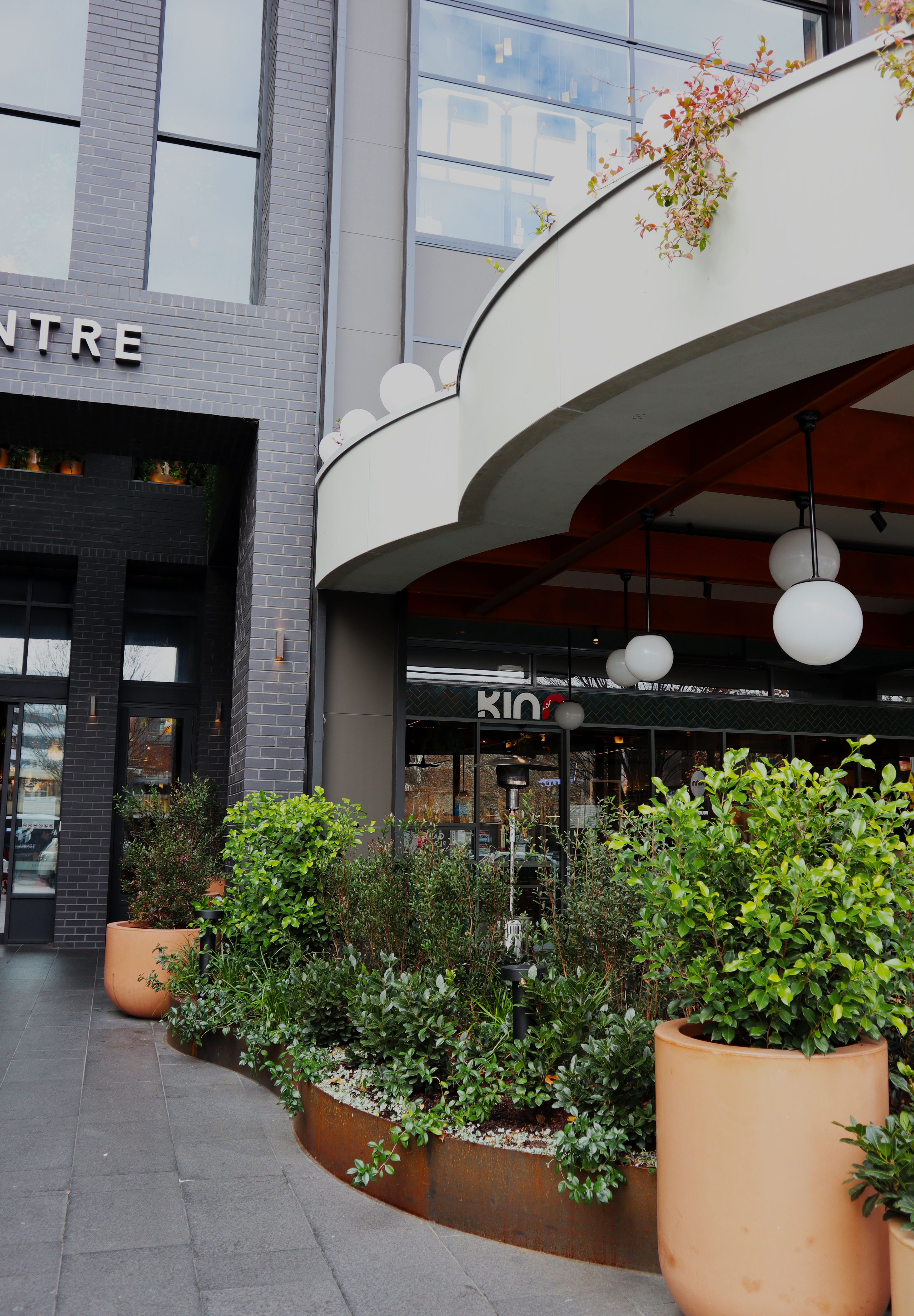Large-scale project transformation in the heart of Canberra City.


The project was a large-scale outdoor seating area structure for the Canberra Centre. This structure spanned across the front of the Canberra Centre around Scotts Crossing area, to create a large seating area for many restaurants and included complex overhead internal garden beds and custom raised garden bed structures.
This design was created for the Canberra Centre redevelopment, in which we worked for the construction company, BLOC to create this structure.
The purpose of this design was to create a large-scale, outdoor seating area for the public to enjoy while attending the restaurants which reside along Bunda street, close to Scotts Crossing. This design required high aesthetic qualities, improving the overall street appeal in this popular area of Canberra city, as well as functional space for customers to enjoy.
Originally, working in conjunction with a senior designer and the construction company, BLOC, we assessed the site and the architectural drawings and information firstly. The aim was to create a stable structure design, which closely followed the architectural needs and looks for the design. I worked closely with my colleague to create the design digitally and accurately created production drafts. In the second half of the project, the project was given to me to take over and finish. Then, I worked closely on site with our site manager and the building construction team to bring the project to completion, problem solving to streamline the work as much as possible for completion by needed deadlines.
The project overall had a significant impact on the improvement of the appearance and functionality of the space at the Canberra Centre. Personally, the project was a big learning curve and the handover of such a large and complex project was very impactful. I worked very hard and worked closely with our team and our clients, learning many skills in communication and designing well.
